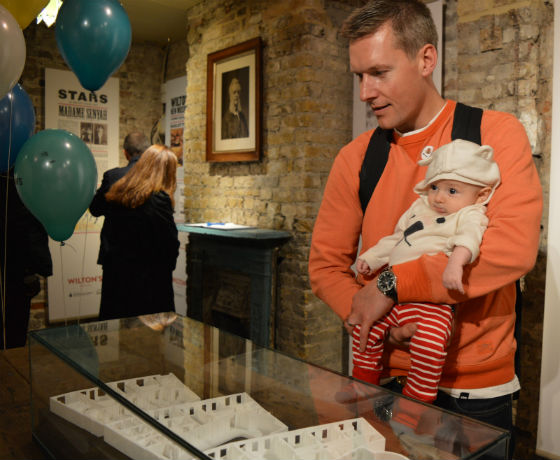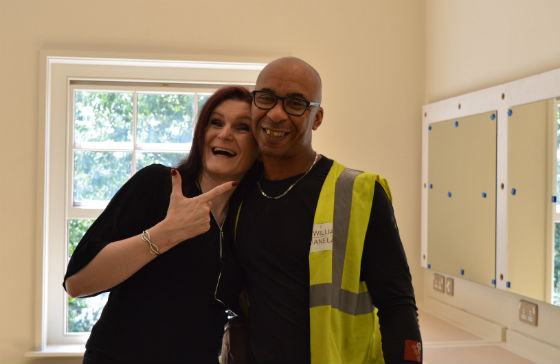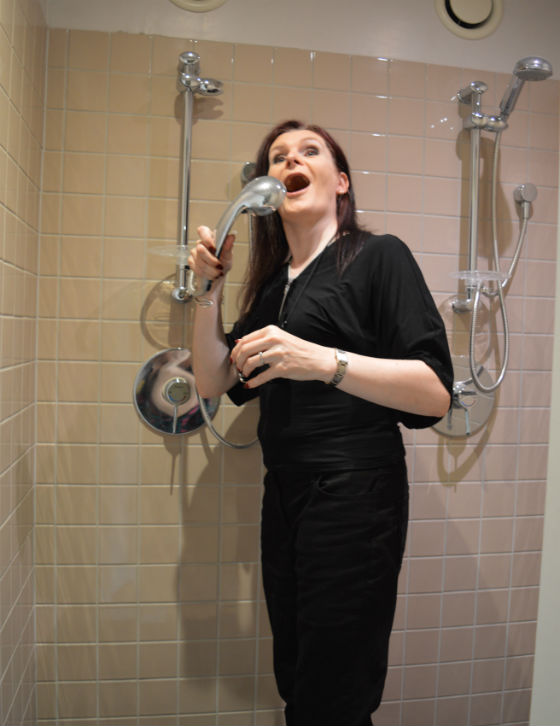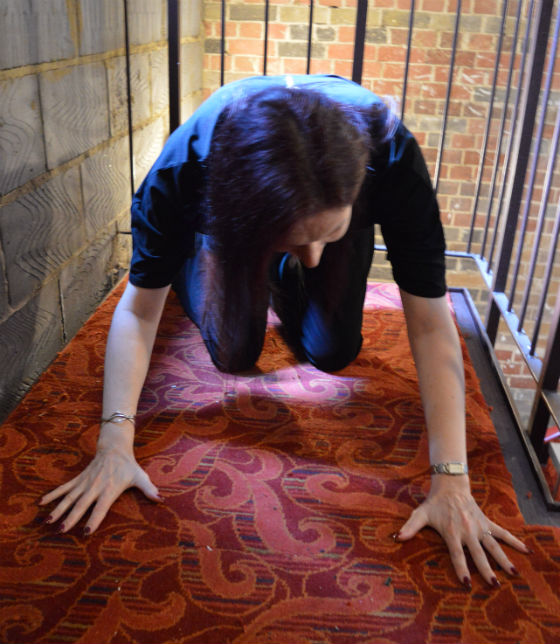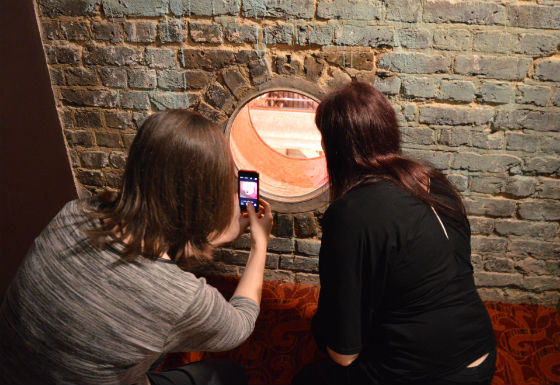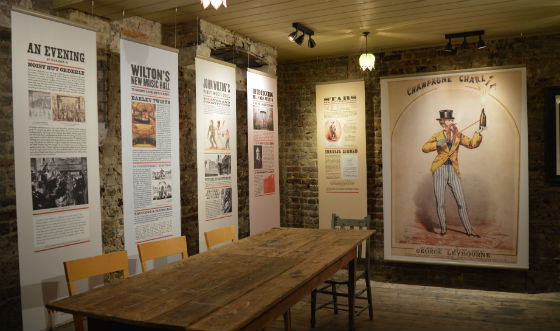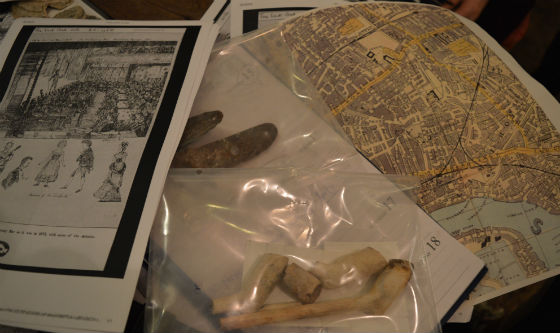When we all lead such pressured lives and quality time is in short supply, how rewarding it can be to steal an hour or two to lose ourselves in pursuing an abiding passion or discovering new and revelatory subjects and activities. Thanks to support from Heritage Lottery Fund, we're offering people the opportunity to do just that and to learn about an aspect of Wilton's history at the same time.
David Graham, our Learning and Participation Manager, has already organised three of our Ad Hoc Heritage events and is now planning many more between now and the late summer. They cover a fascinating range of subjects, are led by experts and are all completely free.
You may have read our post about the first of these - Building Manager Jon Freeman's
Wilton's Inside Out tour as it is now titled - back in August. Initially devised to familiarise staff and volunteers with the intimate history of the bricks and timbers of Wilton's, this was so well received that we opened it up to the public to launch our Ad Hoc series and there may well be more of these to come.
Next came a tour of
Museum of London's Archaeological Archive and Research Centre, home to objects and information from nearly 8,500 archaeological sites investigated in Greater London over the past 100 years, including our own collection. In 2012, it was officially recognised by the Guinness World Records organisation as the largest archaeological archive in the world. LAARC is usually open to visitors only for research purposes so this was a very special offer and the limited places were snapped up quickly. The diverse range of collections held there is astounding and our lucky participants were able to see the original Andy Pandy puppet, the prototype of the very first British telephone box and Buckingham Palace's first telephone switchboard. They then learnt about the way LAARC catalogues and manages the collection as well as seeing, handling and hearing the history of Wilton's archaeological objects.
The most recent event was inspired by the large collection of clay tobacco pipes found under the auditorium and other floors here at Wilton's. Archaeological finds specialist, Chris Jarrett, revealed the stories of who made these pipes, who smoked them where they came from, drawing in examples from many other theatres from as far back as Shakespeare's day. His audience included clay pipe experts and enthusiasts (who would have thought there were so many just in East London?) as well as Wilton's volunteers who used pipes to create archaeology displays for the John Wilton Room.
Coming later this month, we have two workshops led by a member of the Magic Lantern Society with lantern shows, talks and slide making sessions. One of these workshops has been designed for
adults and the other is for
families and combines with a Children's Book Swap and shadow puppet making.
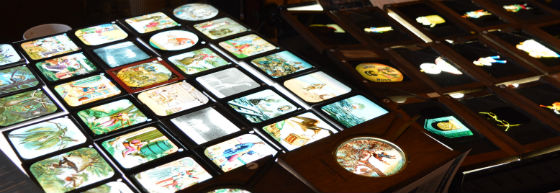
a Victorian cookery workshop inspired by an 1875 menu from Ellen Wilton's kitchen. Mrs Wilton would have catered for the music hall's clientele from her basement kitchen, using the range pictured below. If you fancy trying your hand at making one of her pies 21st century style in our shiny new kitchen, book a place on this mid-March event.
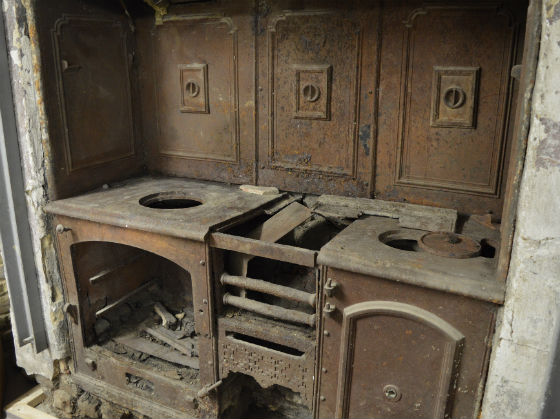
Also lined up for the coming months, we have a Victorian magic workshop where you can learn card and rope tricks and mind-reading effects plus a musical story-telling trail for families led by a musician who runs similar events at The National Gallery. And, shhhhh, don't tell anyone yet but there are whispers of an insight into female cross dressing on and off the music hall stage, featuring the work and story of Burlington Bertie creator Vesta Tilley, and even an adult-themed talk from a well known cultural historian who is an authority on London's music halls and knows how the Victorians
really felt about sex.
.jpg)
These Ad Hoc Heritage events are entertaining, informative and eye-opening insights into the many layers of Wilton's world. They're for people who want to investigate something completely new, pursue their existing hobbies and interests, learn, make, or simply wind down after a hard day. David is particularly excited by the wealth of potential topics conjured up by the Wilton's story and determined to create unique events that inspire people to learn and do more: 'Its such a pleasure to be able to hold events like this and make them open to everyone because they're free. Places have been limited up to now but we're already looking into using bigger spaces around the building so that we might be able to accommodate more people'.
Places on our Ad Hoc heritage events can be booked in exactly the same way as tickets for shows and the Victorian Cookery Workshop will be open for reservations next week so keep an eye on the
What's On page of our website. We hope to see you.
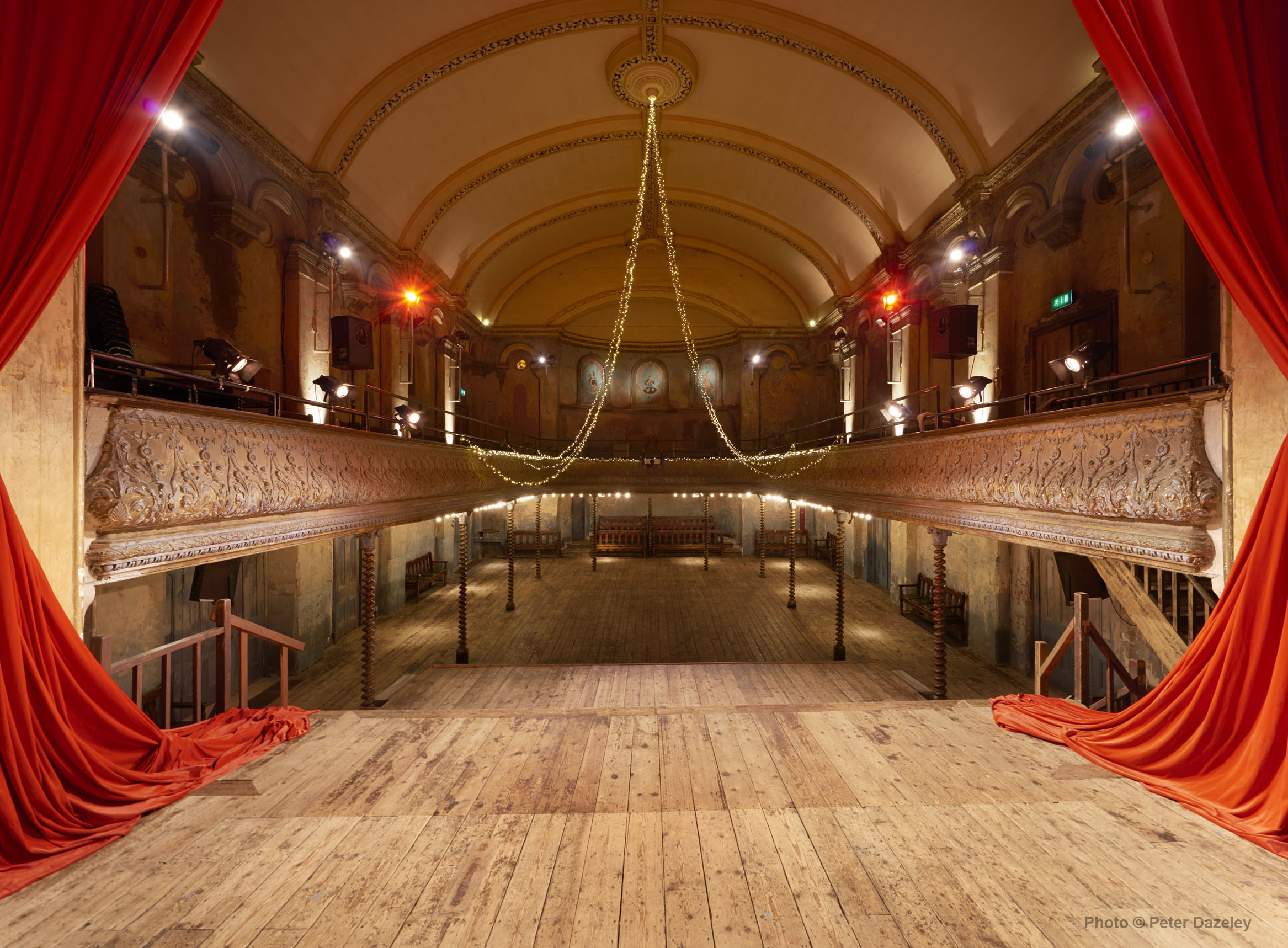

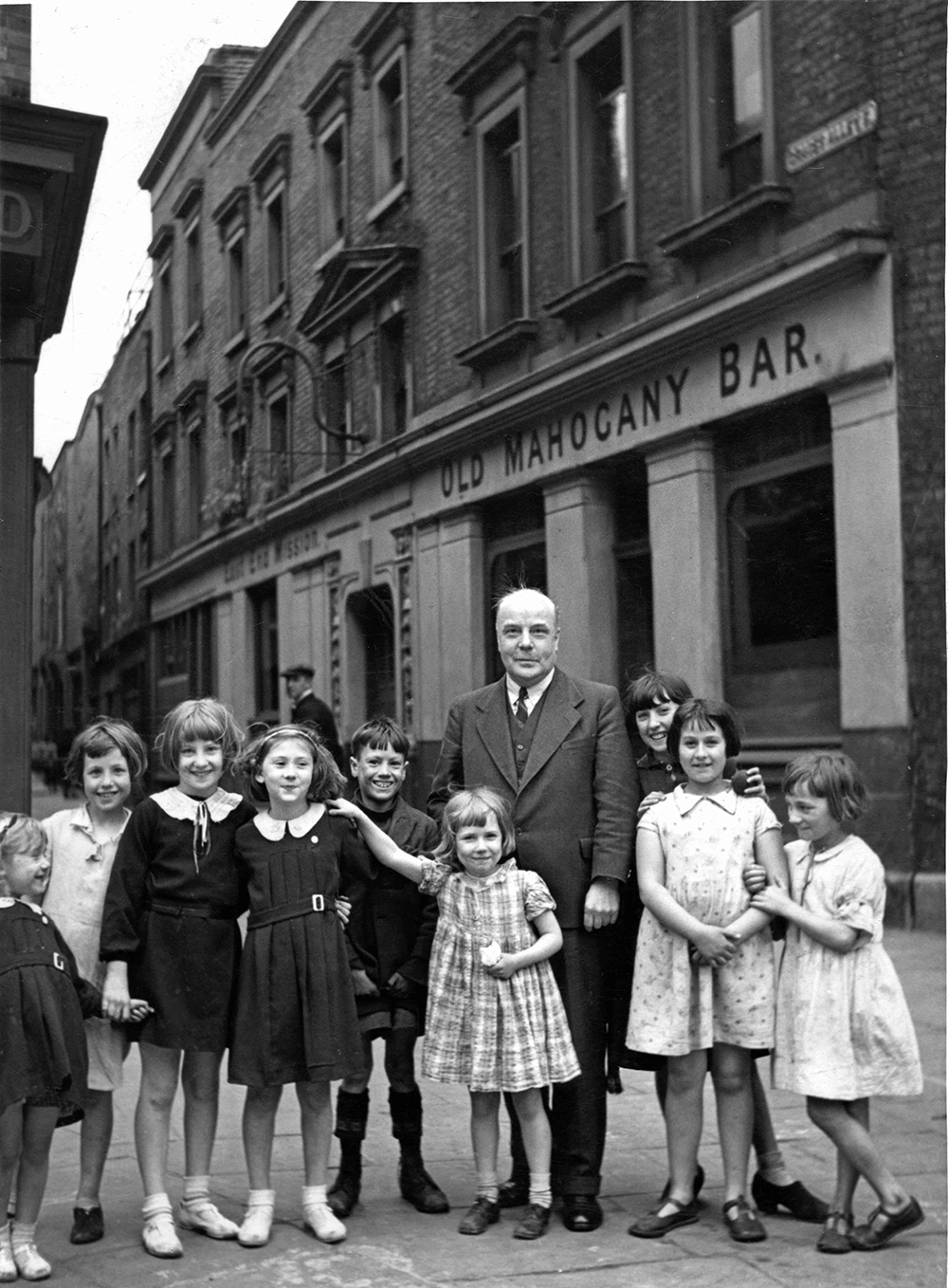
 Low Res.jpg)

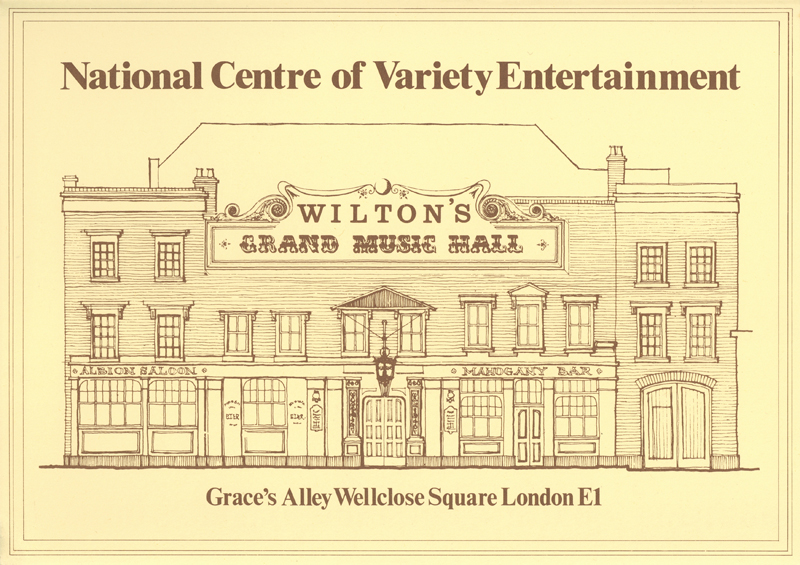
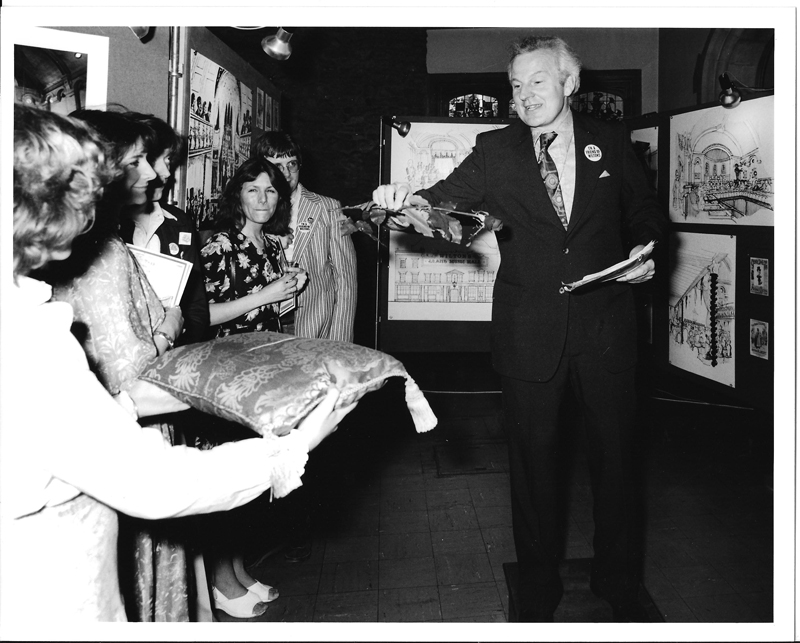
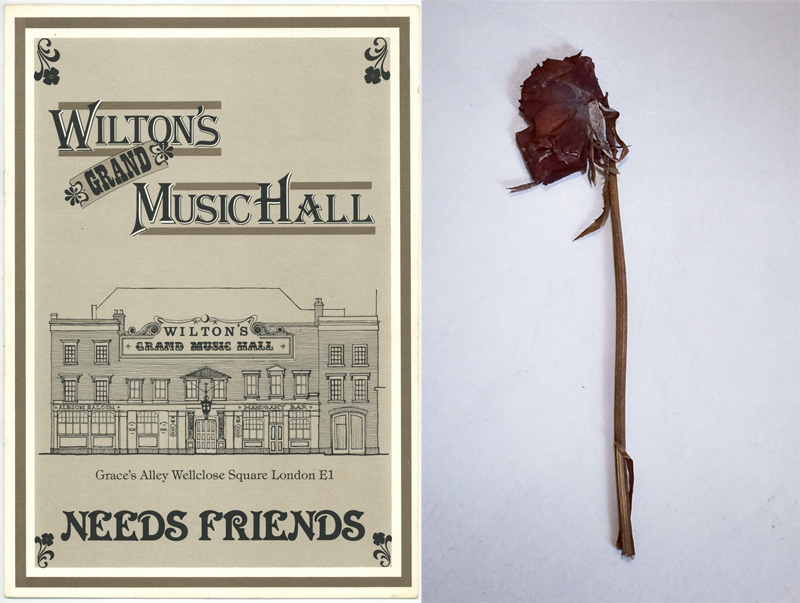
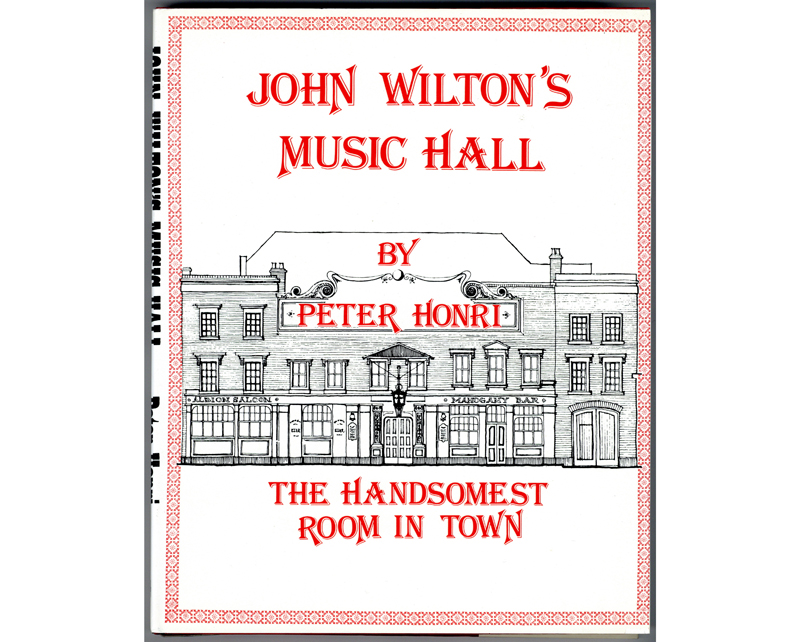
.jpg)



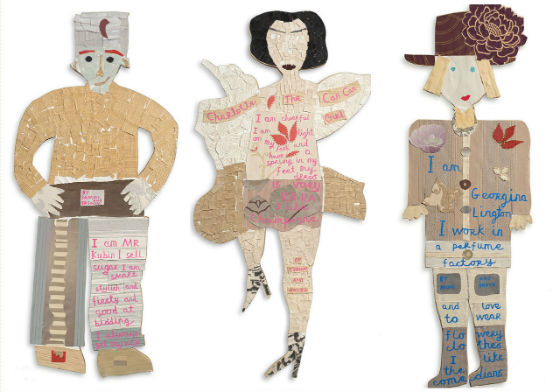
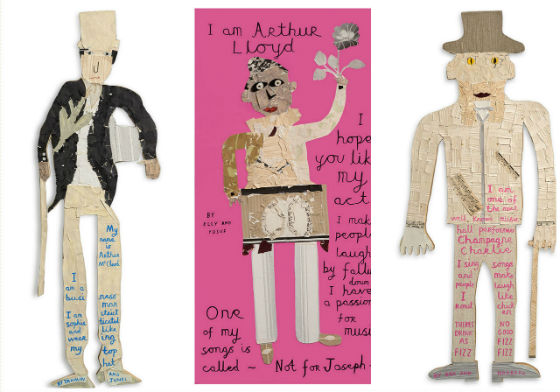

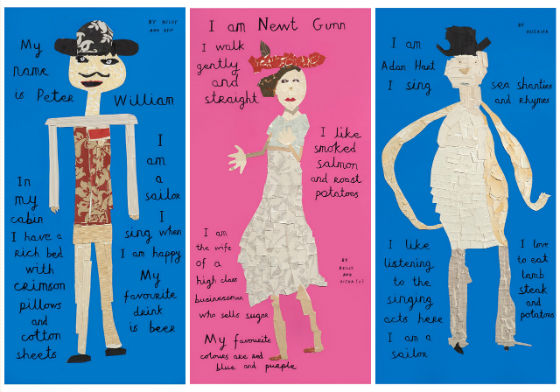



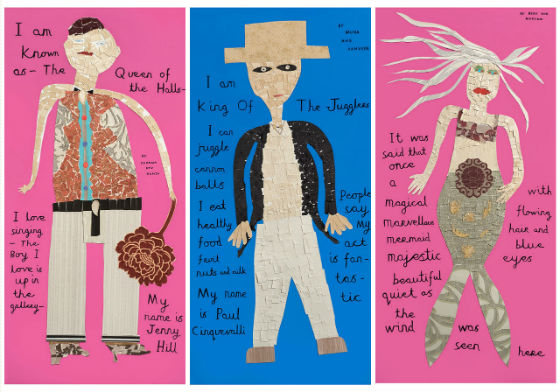
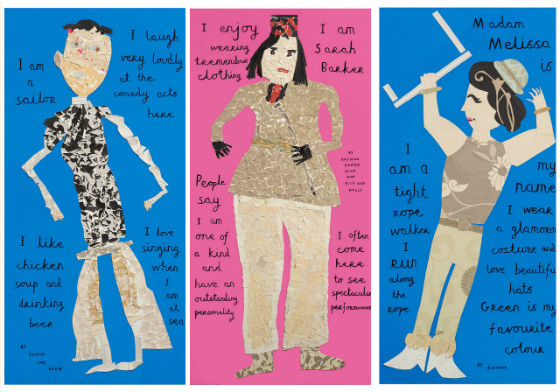

.jpg)
-0-551x404.jpg)


.jpg)





-0-551x404.jpg)
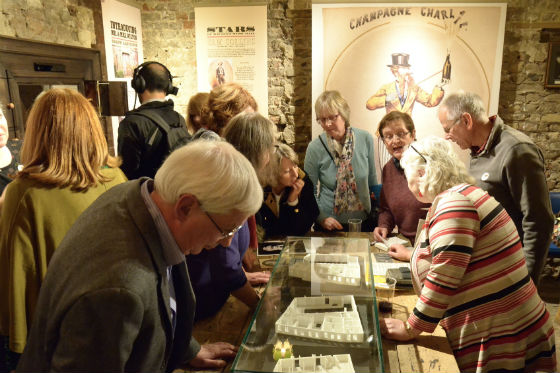
.jpg)
