As The Sting continues in full swing and we take the greatest of
pleasure in seeing Wilton's Saved, Revealed and very much Alive, it's
time for a quick visual reminder of what's been achieved over the last
fourteen months. Here are some before, during and after shots to browse...
Sixty One Remarkable Weeks
The new Aldgate and Allhallows Learning & Participation Studio, which occupies a previously inaccessible area and now benefits from the luxury of something solid underfoot.
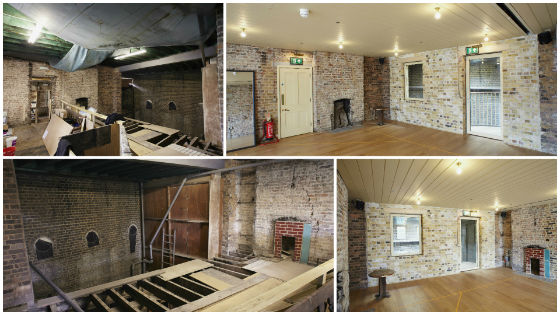
The Cocktail Bar. No longer just one room, but three, as you can see from this floor plan:
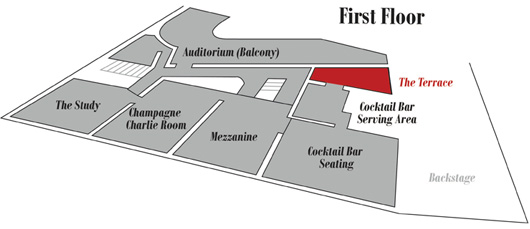
We now have the bar room itself ...
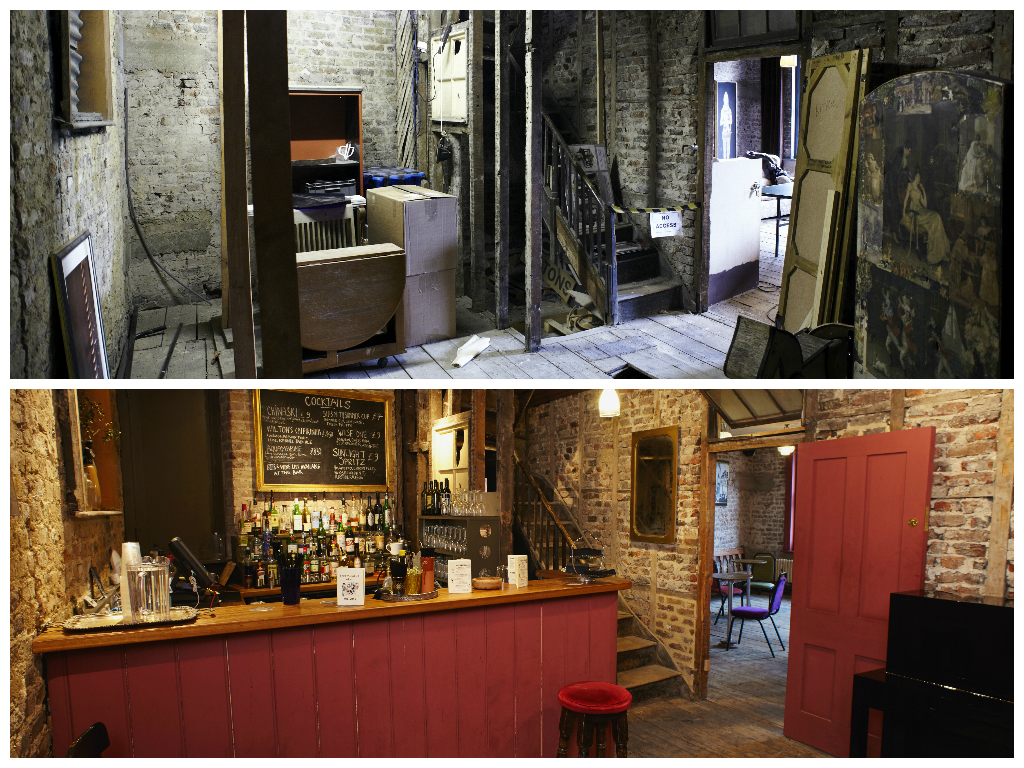
a main seating area which can also be used for small, cabaret-style events ...
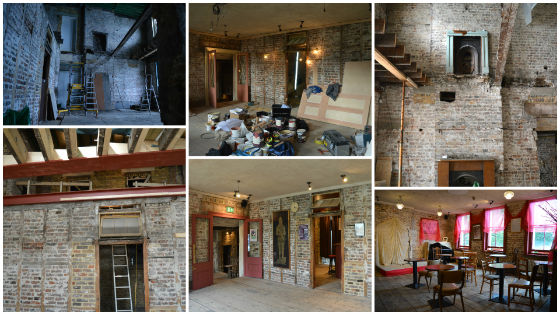
... and a totally new, sky-lit indoor Terrace room. This sits in a long-derelict and unsafe area that was once a void between the rear wall of Number 1 Graces Alley and the auditorium. We love this beautiful new space so much that we wanted to show you how it looks from above...
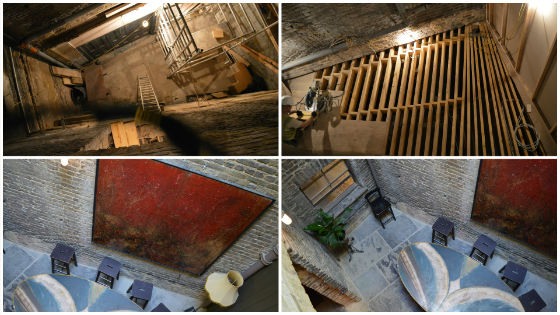
as well as at ground level.
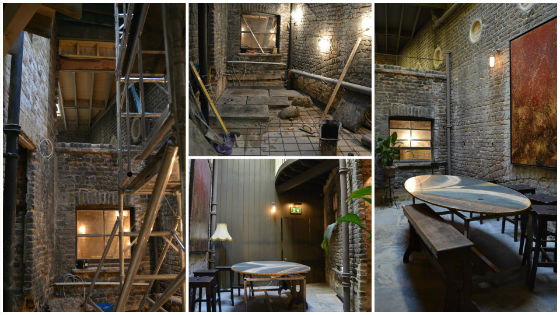
The aerial views above were taken from a new vantage point: our Juliet Balcony, which overlooks the Terrace room. This was our architect's ingenious means of achieving wheelchair access in an awkward spot whilst adding a touch of romance in true Wilton's spirit:
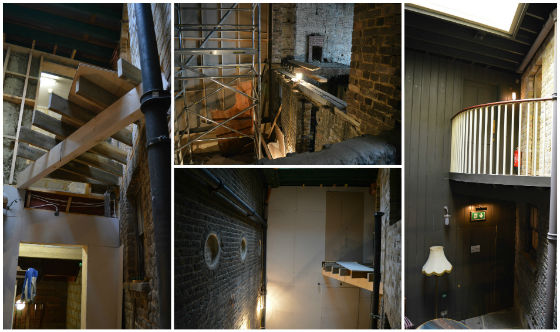
The Mahogany Bar no longer needs the pillar that supported it (physically and financially, via the donations posted through the slot - thanks to all who gave!) and the ceiling no longer collapses into the bar below ...
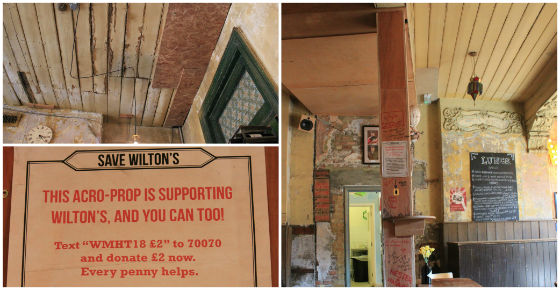
After a relatively brief period of dust and disruption, it now looks and feels reassuringly like its welcoming and cosy old self:
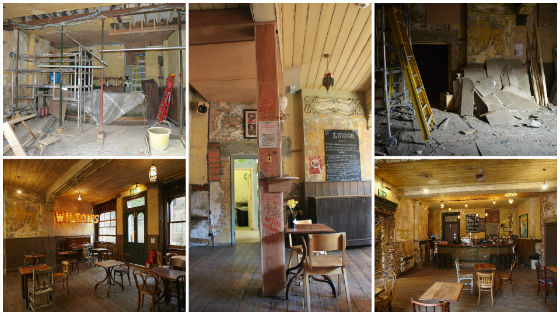
What used to be known as the Library, the room directly behind the Box Office desk, briefly played host to a pop-up bar whilst the Mahogany Bar was closed and is now the John Wilton Room. This is our dedicated history and heritage room and will be fully launched for our Scene in Time Family Weekender on 24th and 25th October.
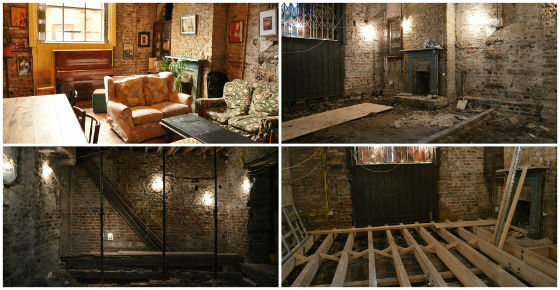
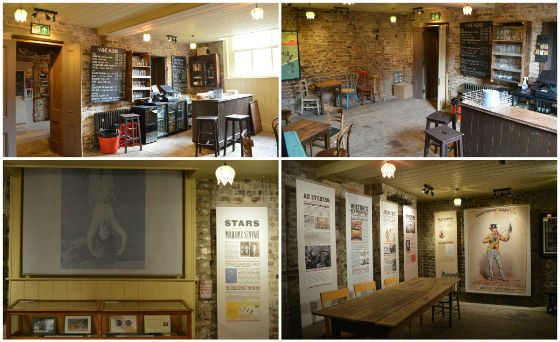
Much of Wilton's was lit, at one time, by roof-lights and we have five airy new ones letting in natural light once more. Here's the most striking example, where our architect opened up a long-covered original over the main staircase to reveal the sky through the new one in the roof above:
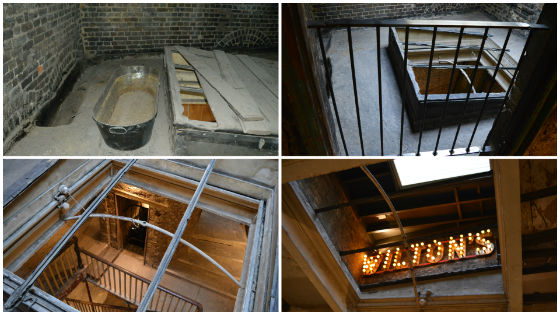
Meanwhile, the stairs and foyer have emerged with all their former charm intact but with added comforts and practicality:
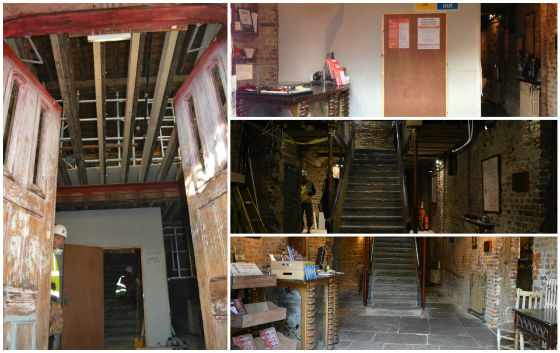
Beautiful reclaimed stone flags make up the new floor leading to the rear stalls door and WCs:
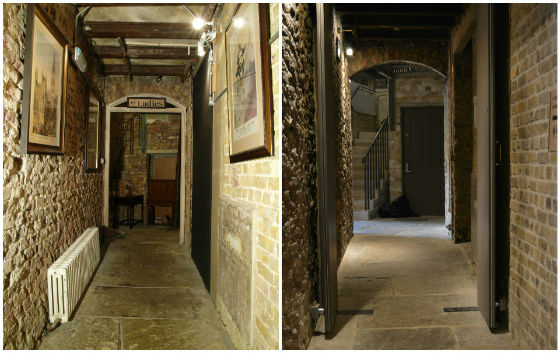
Some of these stone flags were rescued from an old winding staircase, which disappeared into a wall when the stairwell was closed off long ago.
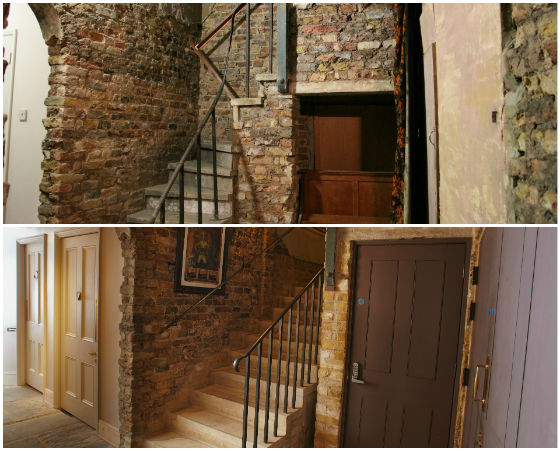
We were forced to sacrifice the remains of the stone staircase in order to create a new escape route with a staircase running the full height of the building. This stairwell was one of the very first areas to be opened up during the early demolition phase. We now wonder how on earth we ever managed without these stairs!
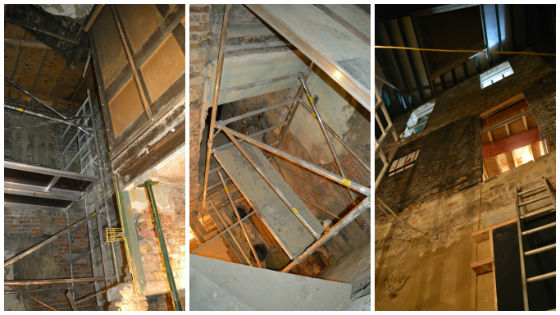
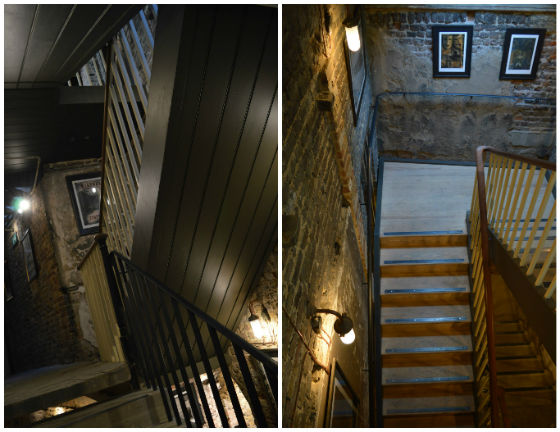
The Mezzanine, temporarily home to cement mixers and mini-generators, once more a warm and welcoming space for visitors:
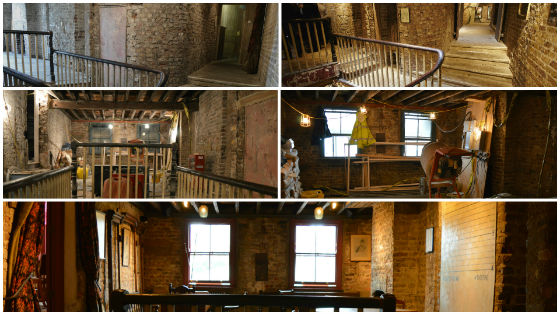
What used to be known as The Study, now the Champagne Charlie Room, where removal of a partition has created a little more leg room and a beguiling view through a once-hidden window into one of Wilton's wonderful voids :
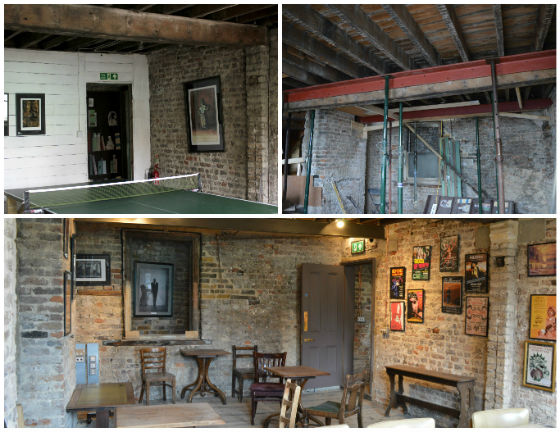
The Study, leading off the Champagne Charlie Room. Invisible mending at its best, with an interesting view of the new staircase:
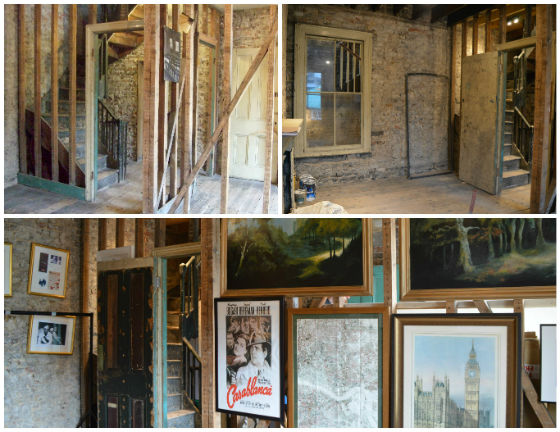
We've seen some fairly dramatic (but suitably Wiltonesque) changes to the rooms that make up our office space:
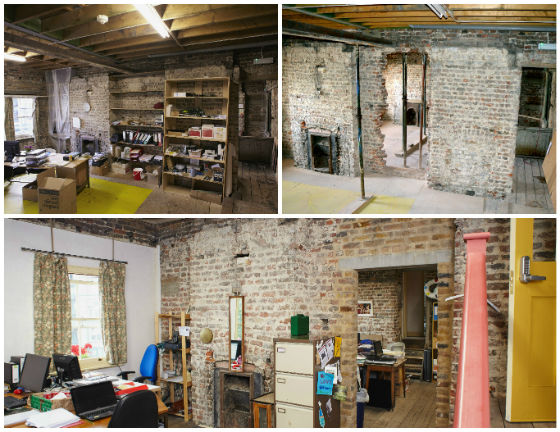
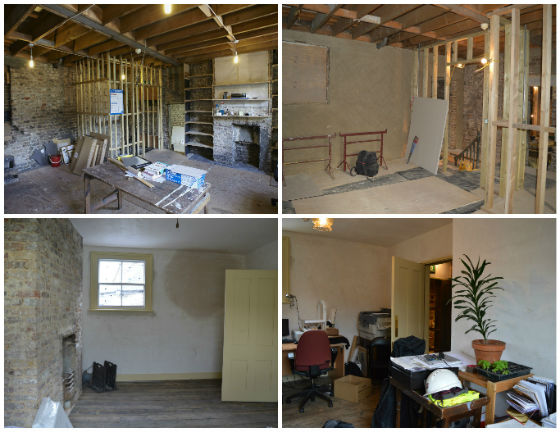
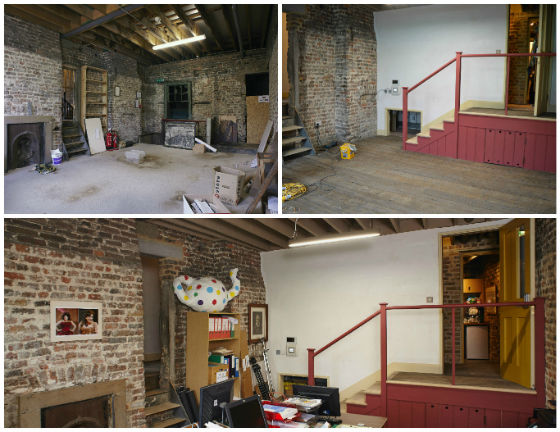
One of the most radical changes is the introduction of a raised walkway alongside the offices, which gives wheelchair access on the second floor from one end of the building to the other.
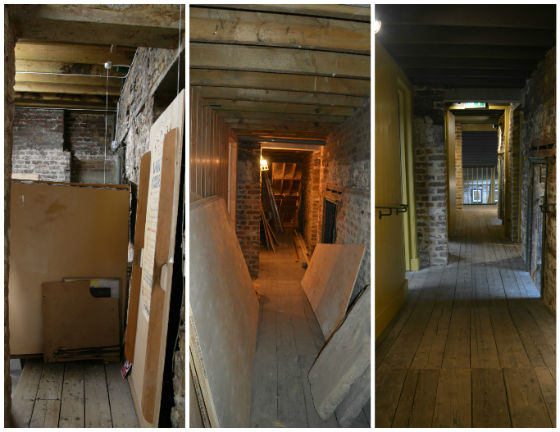
This area also houses our brand new staff kitchen and one of our favourite features of the repaired building - the preserved skeleton of an old lean-to roof bridging the gap between houses and auditorium. In the centre below is the broken window you can see in the far wall of the old office room above. The image on the far right below shows this window, now carefully preserved, viewed through our kitchen window on the other side - previously impossible.
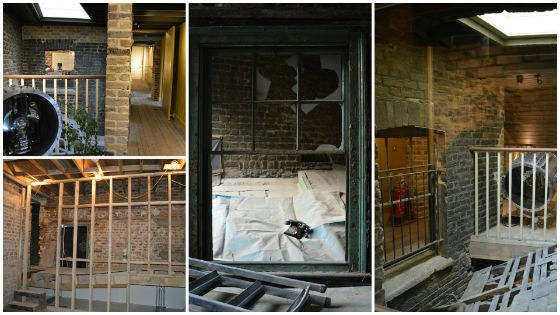
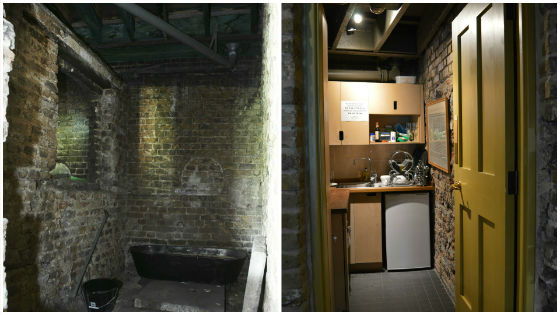
Our dressing rooms have been transformed beyond recognition:
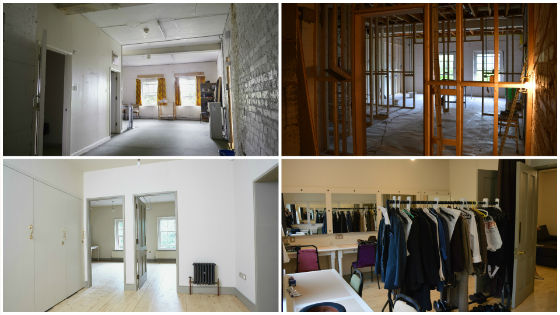
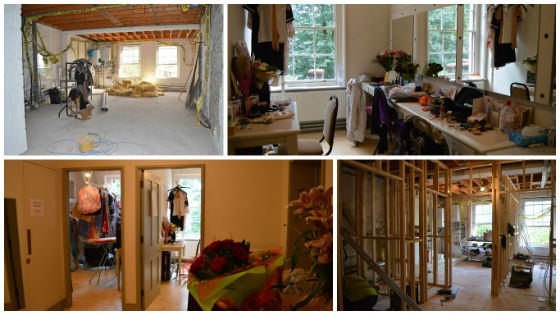
Many's the wedding or party that's been catered for here without the luxury of a real kitchen. Hats off particularly to Marie-Laure of Easy Gourmet, who was the first person to flex culinary muscle here after Frances Mayhew took over and Jane of Bliss who came along a little later and is still creating tasty, themed showtime snacks for productions such as The Sting. Both conjured up fabulous feasts in what looked not unlike a garage at times but, as you can see from the photos, the transformation has been astonishing.
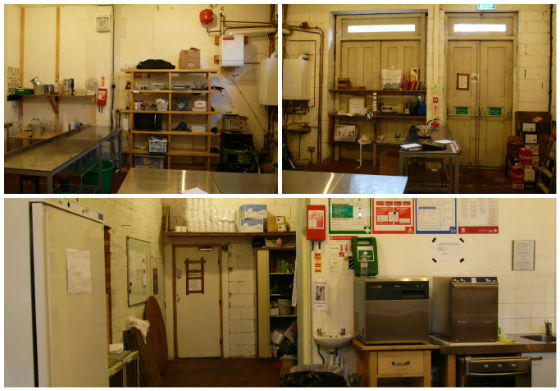
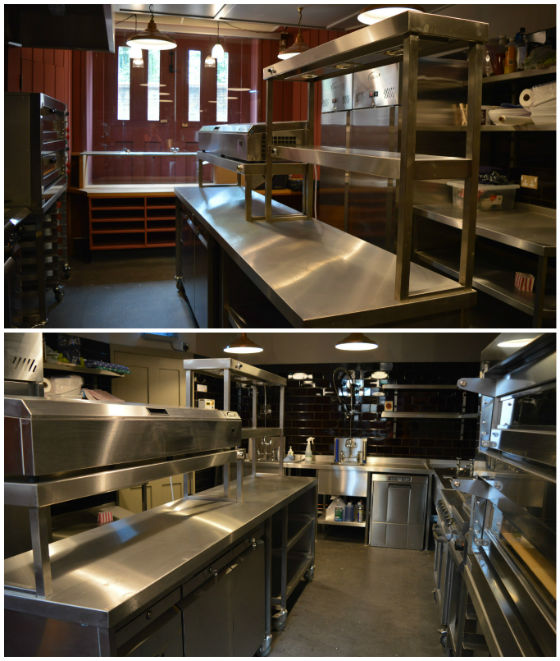
The basement beneath the bar was in a perilous state until urgent repair work was carried out in early 2012 to make it safe for bar storage and workshop space. The recent repairs have turned it into a humming service hub with a staff locker room, acres of storage and a proper cold room to keep all our beers in tip-top condition.
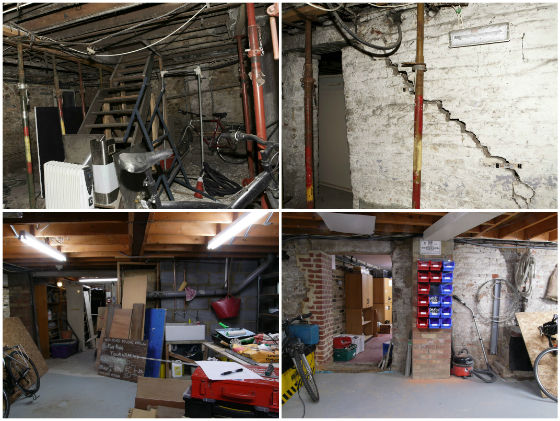
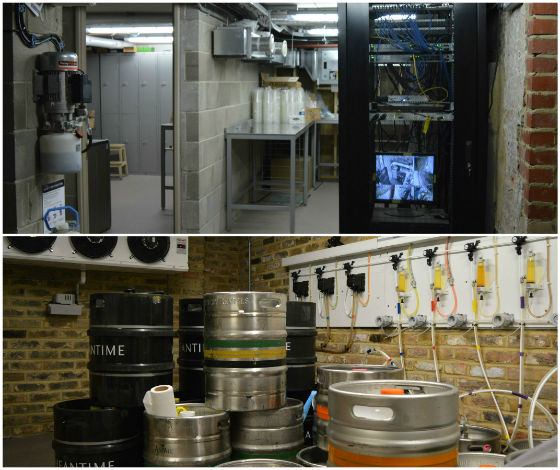
From one end of the building to the other - note the complete absence of air handling units and roof-lights in early 2012:
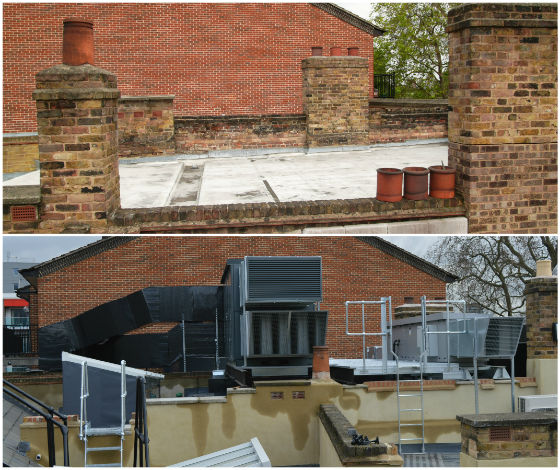
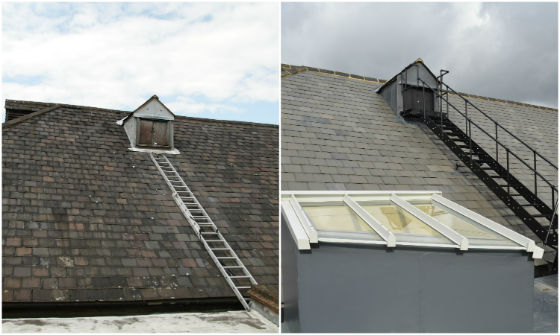
Finally - our compact and bijou roof terrace:
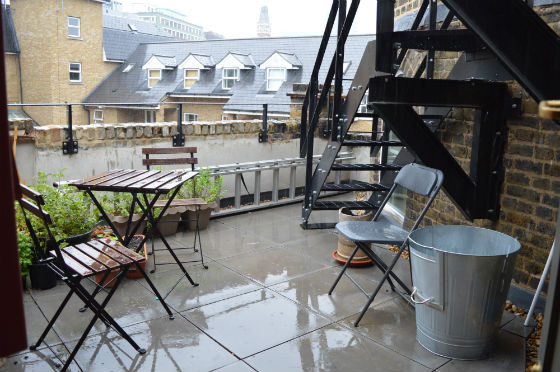
Thanks for some of the images above to: Steven Jones, Andrea Marchi, Mike Twigg and James Perry.
%20-low%20res-0-551x404.jpg)